Programme
Below is a list of the typical basic stages in the programme from the initial conc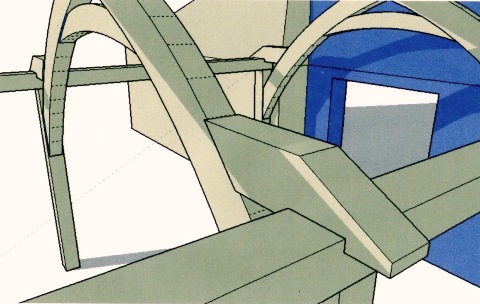 ept to the happy day when the frame is completed on site. Below that is the same list, expanded to include information on timings, requirements, associated stage payment etc.
ept to the happy day when the frame is completed on site. Below that is the same list, expanded to include information on timings, requirements, associated stage payment etc.
The lead times necessary to produce a frame depend on a number of factors and can vary considerably. I have nevertheless given a guide in each of the stages that is relevant to the framer. I have erred on the side of caution, which means that the length of time required could well be shorter than that described. The most difficult thing usually is trying to find a suitable slot in the workshop timetable, the best chances of this being secured by plenty of advance warning! Not every stage is relevant to every project, for example in some cases the frame is already so well designed by the architect that its possible to go almost straight to the timber order.
The order of events usually looks like this:
Clients vision & commissioning
Initial development of concept with architect
Architect produces planning drawings
Framer produces stick sketches
Architect produces detailed drawings
Detailed frame design
Order timber
Frame manufacture
Site erection of frame
Second site visit for glazing etc.
Clients vision. The client commissions the design of the building. This is of course what starts the ball rolling and subsequently informs every stage of the process.
Initial development of concept with architect. This phase is really between the client and the architect but it is ideal if the framer is consulted, even at this early stage,
in order to help develop the design, catch possible problems and thus
keep costs down.
Architect produces planning drawings. This stage will result in planning drawings, and an application for planning permission if it's necessary. 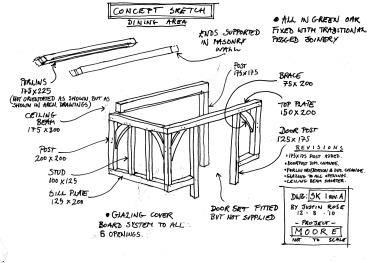
Framer produces stick sketches. (initial frame design) This can be done from the planning drawings and is usually a very simple undimensioned stick drawing, sometimes simply overlaying the planning drawings. Depending on the particular project I sometimes supply a perspective drawing or a 3D sketchup model as well (more on this in the design page).
These drawings are accompanied by:
- A list of the timbers in the frame and their dimensions.
- A guide price which is not fixed but is true for the design supplied and can be used for budgeting purposes. This stage can take a week or less if all the necessary information is available and it costs nothing to the client.
Architect produces detailed drawings. These are the warrant drawings for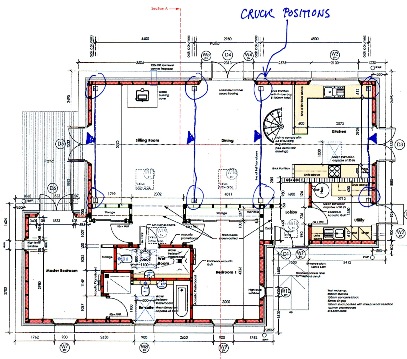 building control. In order for this element of the overall architectural design to be developed the framer has to work with the architect and client to develop the frame design at the same time, as described in the next paragraph. I can not commit further time though until a deposit is paid (usually 5%) and a contract signed. Once this commitment is made the next phase can begin. (It should be noted that the contract does not hold the client to complete the project, only to pay the stage payments as the project progresses). At this point a preliminary site date can be projected and a slot booked in the yard carpentry programme although neither of these can be guaranteed.
building control. In order for this element of the overall architectural design to be developed the framer has to work with the architect and client to develop the frame design at the same time, as described in the next paragraph. I can not commit further time though until a deposit is paid (usually 5%) and a contract signed. Once this commitment is made the next phase can begin. (It should be noted that the contract does not hold the client to complete the project, only to pay the stage payments as the project progresses). At this point a preliminary site date can be projected and a slot booked in the yard carpentry programme although neither of these can be guaranteed.
Detailed frame design. Often, before the detailed frame design is undertaken and workshop drawings prepared, more discussions and/or iterations of the sketches are necessary to reach the right basic design and guide price for the project. During this initial part of the detailed design phase issues like the interface between the frame and the other build elements are discussed and finalised although the responsibility for detailing them remains with the architect. Also aesthetic details are developed and issues like timber provenance agreed.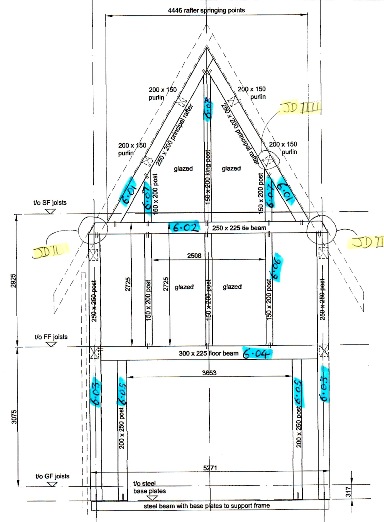
The time it takes to reach the conclusions necessary to create the workshop drawings is largely dependent on the right information being available. I will require final dimensions of the building, and decisions on a number of variables. This is the responsibility of the client and the architect and often takes much longer than expected. Making decisions regarding a big, maybe once in a lifetime project, is never easy.
This leads to the first iteration of the workshop drawings being issued for approval, which include a dimensioned and annotated 2D drawing of each section and elevation of the frame. These are called cross frames, wall frames, roof frames etc. They can be in hand drawn paper format or CAD or Sketchup format. Actually producing the workshop drawings will usually take less than a week. Following client and architect comments and engineer approval, which could take up to 2 weeks, an amended set of drawings is issued for construction, with a fixed price offer.
If everybody is happy and the client accepts the offer the timber can be ordered. However if there are more changes to the design required and more drawings to be produced beyond these first two iterations, I may have to begin charging an hourly rate for the service.
Order timber. There is just one more obstacle to ordering the timber. The building warrant must be approved. This is because once the timber is cut it's often difficult to make changes without potentially painful extra costs to the client. There are situations where it is possible to order before approval, such as when a verbal approval has been received from the building control officer, but these should always be approached with caution and if possible avoided.
Usually the "order timber" stage payment (30%) becomes due before the order can go ahead. For the timber to be milled and transported to my yard usually takes up to 3 weeks, but if local timber is required additional time may have to be allowed,
especially if it is to be milled on a mobile woodmizer sawmill which has
to be booked and is not always immediately available. Once the timber has arrived in my ya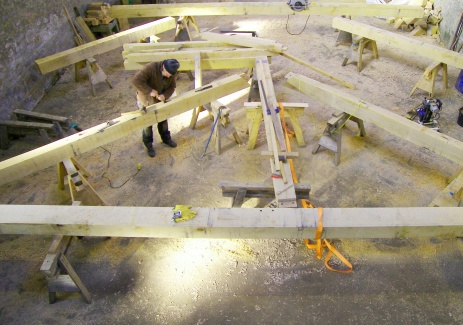 rd in Glenisla and been checked for quality I can for the first time make a fairly reliable commitment to a site date. This is because most of the possible agents of delay that are outside of my control are now passed and a clearer picture of the programme ahead is in view.
rd in Glenisla and been checked for quality I can for the first time make a fairly reliable commitment to a site date. This is because most of the possible agents of delay that are outside of my control are now passed and a clearer picture of the programme ahead is in view.
Frame manufacture. The "start carpentry" stage payment (25%) becomes due at the beginning of framing in the workshop. The time the carpentry will take can be quite accurately quantified once the design is finalised, but before this stage it is impossible to give any more than a general idea. For the purposes of this overview: 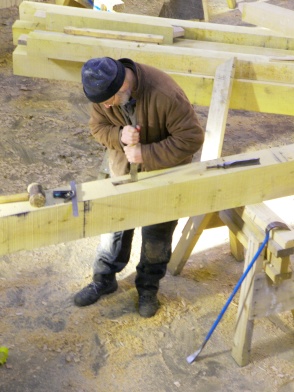 A small porch might take 1 week, a single storey extension 2 or 3 weeks, a 3 bedroom house 5 to 8 weeks. It all depends on how complex the design is, how many carpenters I can throw at it, and more importantly, whether there is a suitable opening in my workshop programme.
A small porch might take 1 week, a single storey extension 2 or 3 weeks, a 3 bedroom house 5 to 8 weeks. It all depends on how complex the design is, how many carpenters I can throw at it, and more importantly, whether there is a suitable opening in my workshop programme.
I always try to allocate a reasonable chunk of time to a job right from when the deposit is paid, but the vagaries of project programmes inevitably cause these allocations to be blown out of the water. It only takes a projects building warrant to be declined to delay the job by months, and then finding a new slot in the workshop can be tricky. This can make for a bit of a juggling act at times but I will always endeavor to meet the planned site dates. So far in two and a half years I have not missed one.
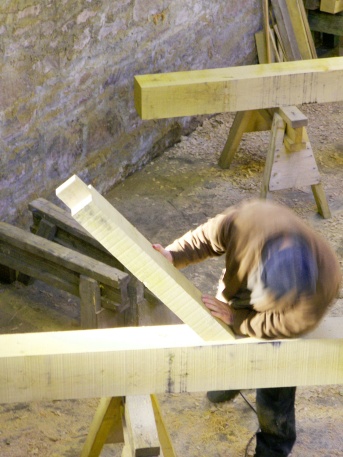 At the end of the yard carpentry phase the "finished carpentry" stage payment (25%) becomes due.
At the end of the yard carpentry phase the "finished carpentry" stage payment (25%) becomes due.
Site erection of frame. When the site/foundation works are completed by the builder, the frame can be transported to site and erected. This could be immediately after the yard carpentry is finished, although it usually makes sense to arrive on site at the beginning of the week in order to get a clear run through to completion. Frame erection is surprisingly quick, everything having been prepared meticulously in the workshop, the extension mentioned above might take 2 or
3 days, the house 1 week. The final payment for the frame(15%) becomes due after it is erected.
The other trades continue with the rest of the build with sand blasting or other cleaning at the appropriate moment, which is usually when the frame is watertight but before the internal finishes are in place and before the frame is glazed if there is any glazing.
Second site visit for glazing/other stuff. The framer reappears later in the build 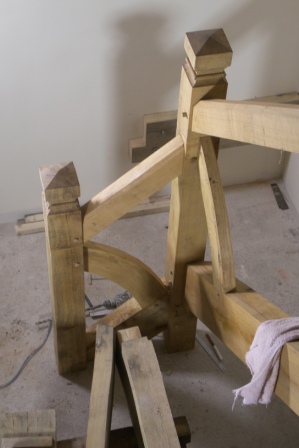 to do the ancillary works such as applying the glazing system, fit stairs etc. The glazing can take quite a long time on site, as only a certain amount of preparation can be done in the workshop.
to do the ancillary works such as applying the glazing system, fit stairs etc. The glazing can take quite a long time on site, as only a certain amount of preparation can be done in the workshop.
Before any work can take place on the glazing, the roof needs to be finished or at least the roofshield must be on, the gutters fitted (even temporarily) and any sandblasting completed , so there is usually a bit of a wait before the framer can return. Because of this delay I prefer to deal with the payments for this and any other ancillary works separately from the frame. The stage payments can be fewer but ultimately the number of them will depend on the amount of work involved. There would however be at least two, one at materials ordering and one at completion.
~
In the end, the amount of time it takes to complete a frame, is largely dependent on three things:
The complexity of the frame its self.
The availability of a suitable space in the workshop programme.
And last but not least the availability of the required information and decisions when they are needed in order to complete the design stage.
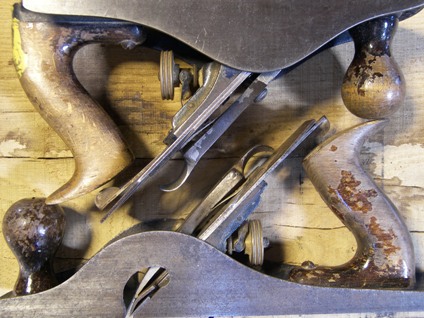 J. Rose Carpentry
J. Rose Carpentry