Green wood and shrinkage & movement:
Most of the timber used in the framing process is green (unseasoned) and so as would be expected it will shrink while in use as part of the building, and it will also potentially bend, twist, shake (split) and otherwise 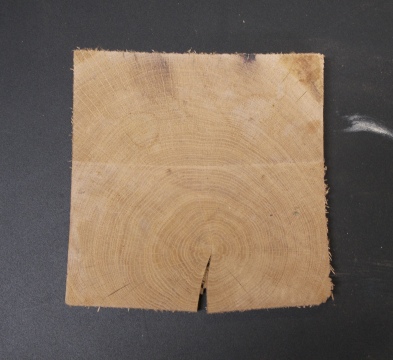 deform. This is no catastrophe though since the tradition teaches us how to prevent, reduce or mitigate the effects of this movement through knowledge of the timber, joinery details, and overall design of the frame and the building components which adjoin it.
deform. This is no catastrophe though since the tradition teaches us how to prevent, reduce or mitigate the effects of this movement through knowledge of the timber, joinery details, and overall design of the frame and the building components which adjoin it.
Structurally there is little weakening of the timber due to checks and shakes because the biggest shake in each piece always finds the shortest path to the very heart of the tree and therefore it follows that this shake can never be deeper than half the depth of the piece. In the case shown on the right its much less than half. Additionally where there is some weakening, it is made up for by the fact that the wood itself actually becomes stronger and harder as it dries out. 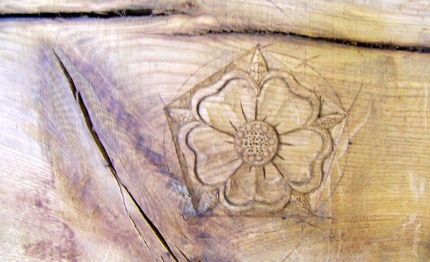
All of this is of course accounted for by the framer, who must be experienced enough to design safe frames using suitable timbers and effective joinery, and the specialist engineer when he/she is checking the structural drawings.
What of the aesthetic effect of this movement? Fortunately most people who want a green oak frame already know about all this, in fact the “character” we are talking about is exactly what they love about the oak.
Nevertheless, there is much that it is impossible to see from a photograph or a television programme, and so it is always my advice that anyone thinking of building a green oak frame should see at least one real life example of a finished frame, in order to form an understanding of what it looks like. Because there is no denying that big splits can open up, joinery can deform and surfaces cup or crown. I can usually arrange for prospective clients to have a look at a frame somewhere not too far away from where they live. 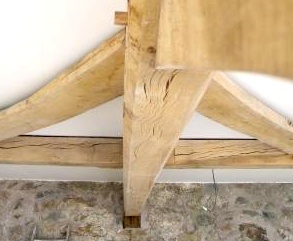
So why not use seasoned timber to build with? The answer is that it is not available and even if it was it would cost maybe four times as much. When you realise that it might take an 8 x 8 piece of oak, which is a typical size for a post, 10 years or more to air dry, you can see that this would make storage a very expensive undertaking. Additionally the drier the timber the harder it is to work with both machine and hand tools, making the actual carpentry much more laborious. An experienced framer will know how to avert any structural problems, they do not require seasoned wood to produce a frame which is fit for purpose.
Shrinkage values: The actual amount of shrinkage varies between the species of timbers which are suitable for a traditional timber frame, with oak coming out at the top with a maximum shrinkage across the grain of 7.5% (from green to the point it will stabilise at in a heated house), Douglas fir 4%, European larch 4.5%, Sweet chestnut 5.5%. Shrinkage across the grain equates to shrinkage in the thickness of the post, tie beam or other timber. 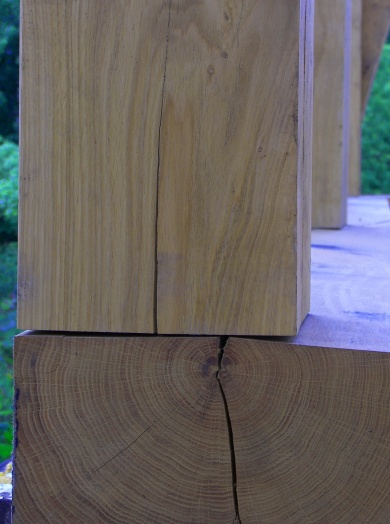
These are values arrived at in the laboratory though. In a building there are a couple of factors that will lessen the effect. Firstly our old friends the shakes and splits actually reduce the amount of shrinkage by taking some of it up themselves, ie. if a face expected to shrink 10mm develops a 5mm shake then the overall shrinkage is halved. Secondly the shrinkage is not equal in all directions in a section of a timber, in some directions it can be much less (4.5% in oak tangentially), which means that if the framer is knowledgeable enough he/she can orientate the timbers strategically in order to make use of this quality and reduce the effects on the frame overall.
Therefore the actual amount of shrinkage can safely be taken to be a maximum of 4% in the case of oak and 2.5% for the softwoods, particularly where cumulative shrinkage is being calculated throughout the building.
The shrinkage along the grain, which equates to along the length of the post, tie beam or other timber, is 0.15% from green to oven dry. Which means in our situation, where the timber is going to stabilise at an internal air dry level such as in a house, it’s more like 0.07% which is generally regarded as negligible.
Detailing for shrinkage This shrinkage requires consideration in certain situations where it can cause problems if not detailed properly. Here are two common examples:
~ Where an oak framed building abuts a masonry building; If the design of the frame includes a lot of timbers laid horizontally so there is a lot of cross grain in the horizontal plane, the cumulative shrinkage can be significant. There are a number of design solutions to this problem, such as using posts which reach the full wall height, allowing the bay length to take up the slack or using overlapping flashings that take up the movement. Rather too complicated to explain in detail here but of course I can explain when the project comes to the frame design stage.
~ In modern steel and timber designs where bolts are used instead of wooden pegs; The timber shrinking in width means that bolts become loose and joint shoulders open up. This kind of problem is best dealt with by designing joinery that uses drawn pegs which help to tighten the joint and make it stronger, or if bolts must be used (say because a steel tie rod system has been specified) by not covering the ends with permanent plugs so that nuts can be tightened regularly in the following years. 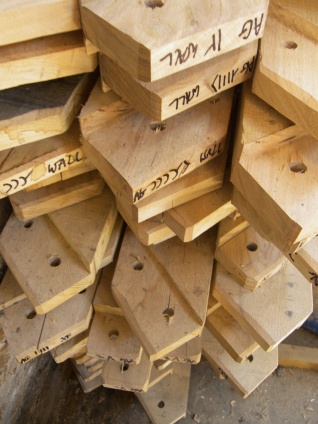
There are many, many more examples of this kind of problem, structural like the ones mentioned above or in situations involving the internal finishes of a house, especially if they are made from modern inflexible materials. It is very important to get good advice, based on sound experience and a deep understanding of the complexities of shrinkage in green timbers, to ensure the quality and soundness of the frame. The only real way to ensure this is to engage a framer with long experience.
Some air dry timbers do get used in some oak frames I always use air dry stock for curved braces, unless otherwise specified. This reduces the amount of movement and shrinkage problems which these members are particularly prone to and helps to place my frames firmly in the high quality bracket (not all framers do this).
Other notes for homeowners and designers: Shrinkage and movement problems can vary according to the speed with which the timbers dry out because it's the differential between the drier outer layers of the piece and the sappy interior which creates the worst shakes . So if the building envelope is completed very quickly and immediately dehumidifiers and lots of heating are deployed to dry out the fabric fast, the wood will also dry faster and there will be an accompanying 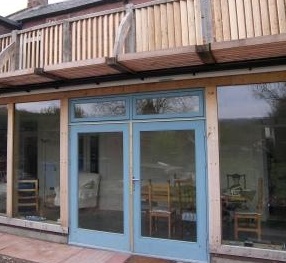 increase in the number of drying “defects”. Likewise timbers close to an Aga or in south facing glazed sections of wall framing will be likely to suffer more than most.
increase in the number of drying “defects”. Likewise timbers close to an Aga or in south facing glazed sections of wall framing will be likely to suffer more than most.
Detailing or thoughtful practice can help in these scenarios, for example, a large roof overhang or shade boards (right) will help to shade timbers in glazed areas from the hottest summer sun, and holding back on the heating a bit in the first few years can be very beneficial.
There are many more things one can do, but at the same time there should be no fear of any structural problems with the frame. What we are talking about are purely aesthetic considerations.
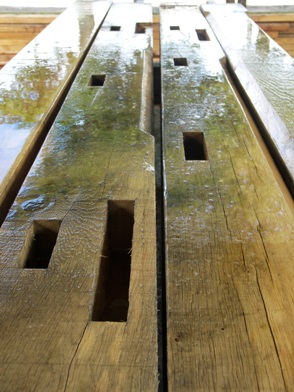 J. Rose Carpentry
J. Rose Carpentry